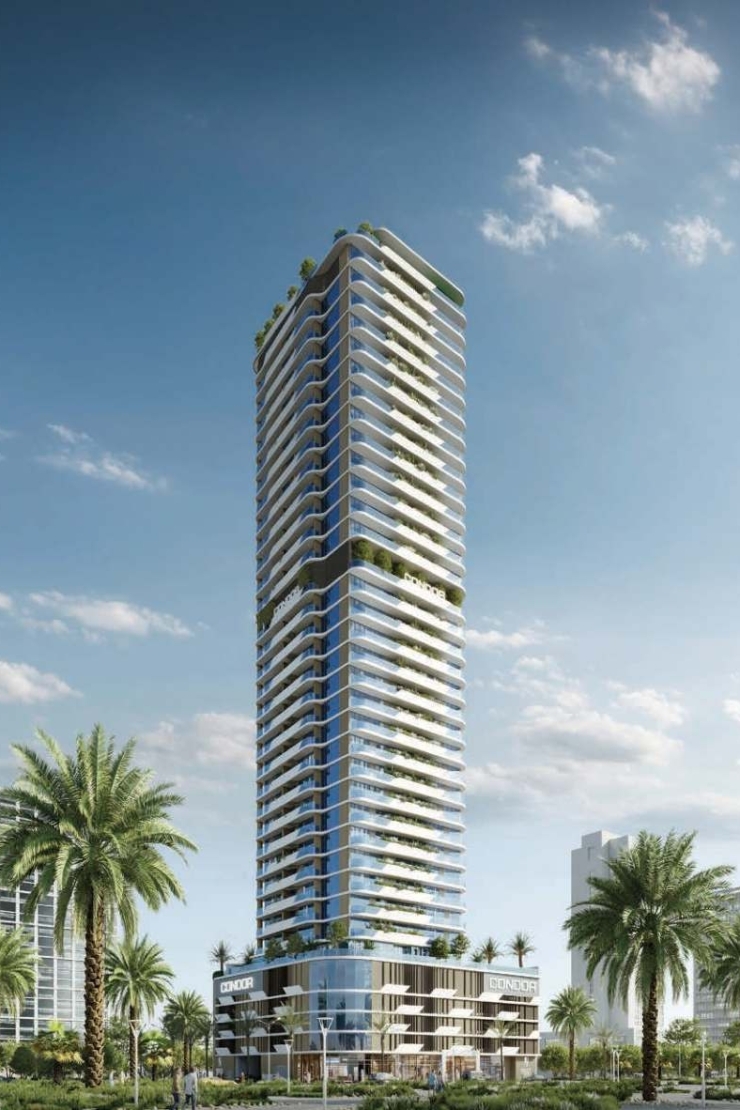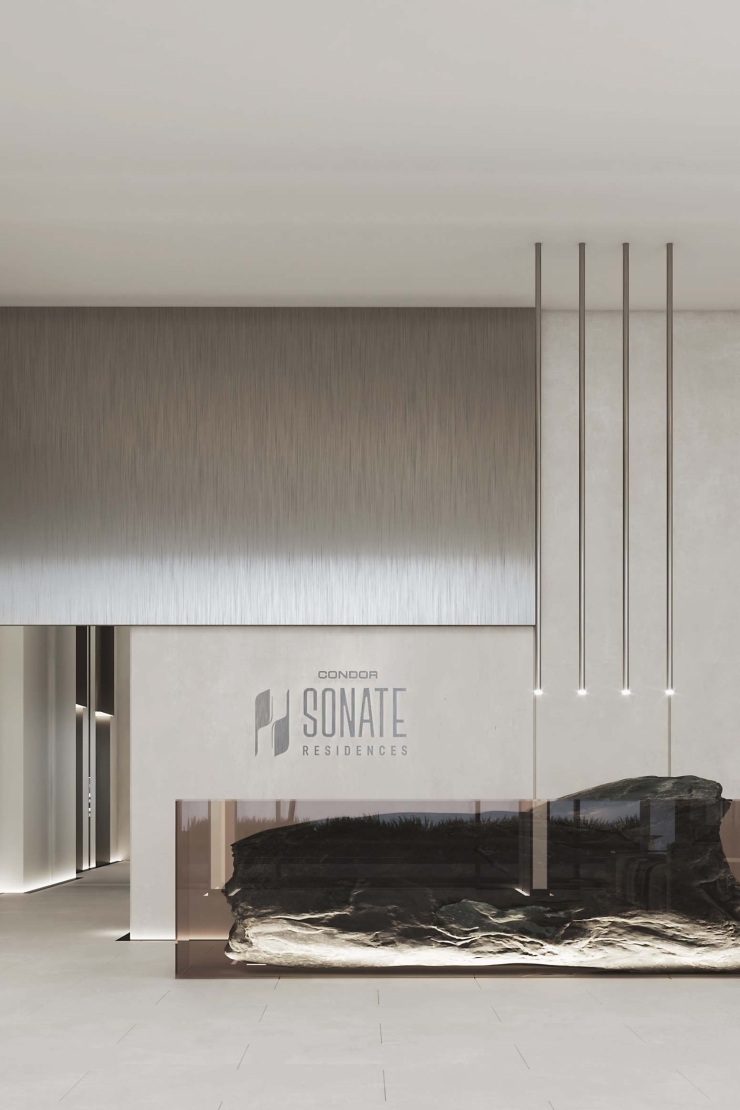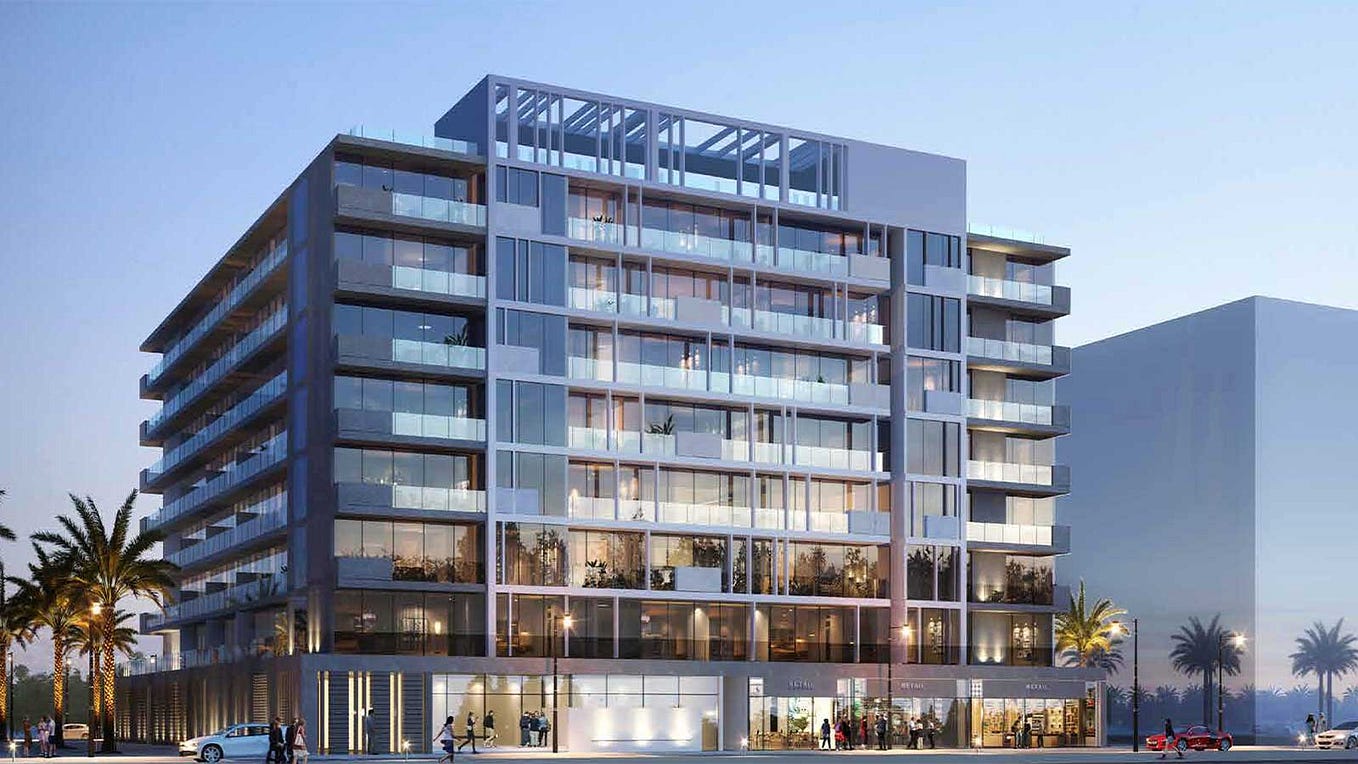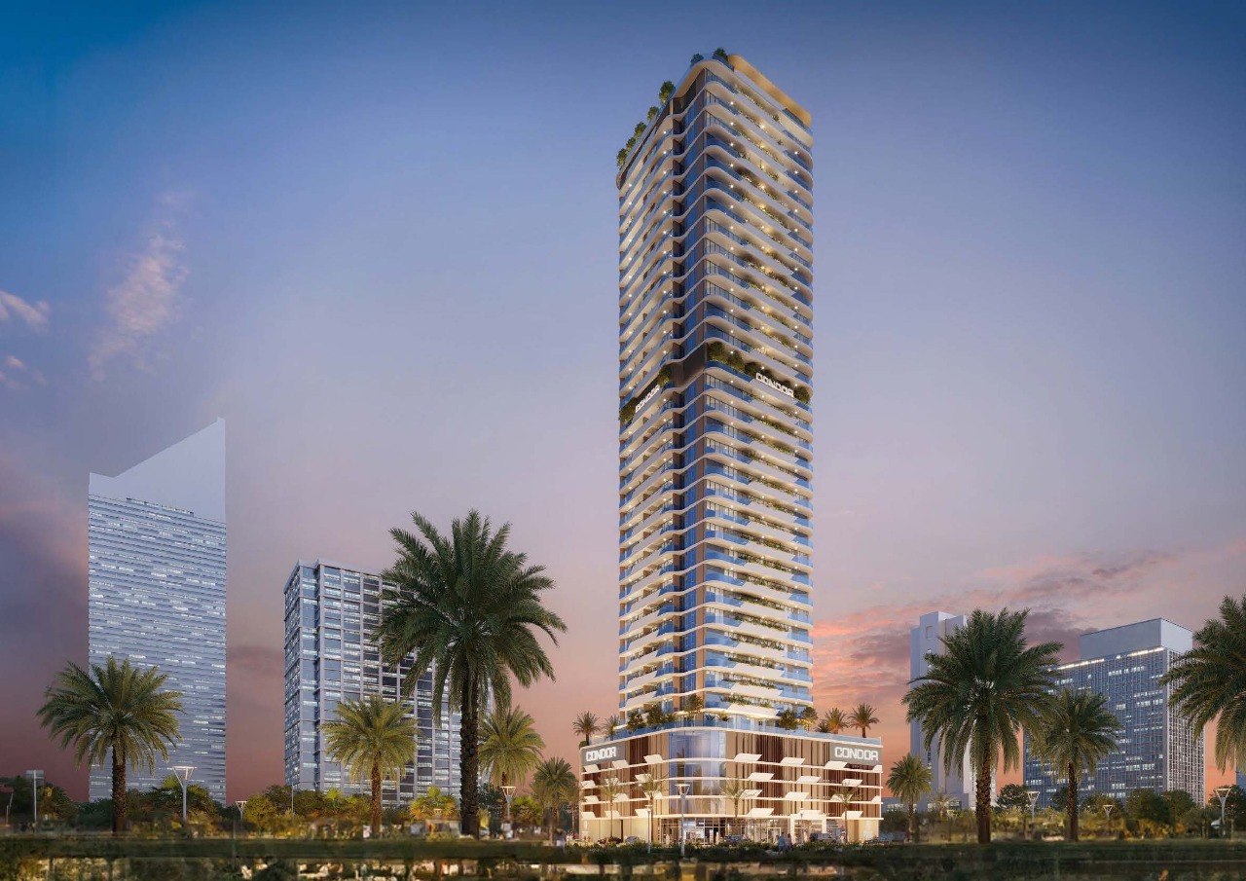Condor Sonate Residences
AED 700K Onwards.Condor Sonate Residences
Condor Sonate Residences
Sonate Residences by Condor Developers introduces a paradigm residential shift offering premium collection of studios, 1, 2 & 3-bedroom apartments at JVT, Dubai. Nestled within the vibrant enclave, this high-rise development epitomizes refined urban living. Boasting European contemporary interior design by Ecru Design Studio, it offers an array of meticulously crafted residences that offers a harmonious blend of wellness-centric living.
Situated in the heart of Jumeirah Village Triangle (JVT), the development enjoy proximity to an array of leisure and entertainment destinations. With convenient access to Al Khail Road and Sheikh Mohammed Bin Zayed Road, residents can effortlessly explore Dubai's iconic landmarks and attractions. The friendly neighborhood ambiance, complemented by community parks, sports courts, schools, cafes, and restaurants, fosters an ideal setting for a thriving lifestyle.
Residents are enveloped in a world of opulence and convenience, with two amenities decks hosting over 15 wellness amenities. From a rooftop infinity pool to sauna/steam rooms, jogging tracks, cinema, padel tennis courts, yoga studios, herb gardens, BBQ areas, and more, every aspect of life is curated for a holistic living experience. Generous layouts ensure ample space for relaxation and entertainment, while the prime location grants easy access to key leisure and commercial hubs in JVT, Dubai Studio City, and beyond.
Floor Plan
Category Unite type Floor Details Sizes
Studio -- Type 1A 440.78 Sq Ft.
1 Bedroom -- Type 1A 899.0 sq Ft.
Layout Plan -- Layout Plan Request
2 Bedroom -- 2 Bedroom 1306.25 Sq Ft
3 Bedroom 3 Bedrooms + Study Type A 1879.49 Sq Ft
Handover : Q1 - 2027
Payment Plan
20% Downpayment.
On Booking Date.
40% During Construction.
1st to 4th Installment.
10% Hamdover.
100% Completion.
30% Post handover.
Within 36 Months
Location Map

Feature & Amenities
![]()

Levels
30

Beds
3
.png)
Baths
3









