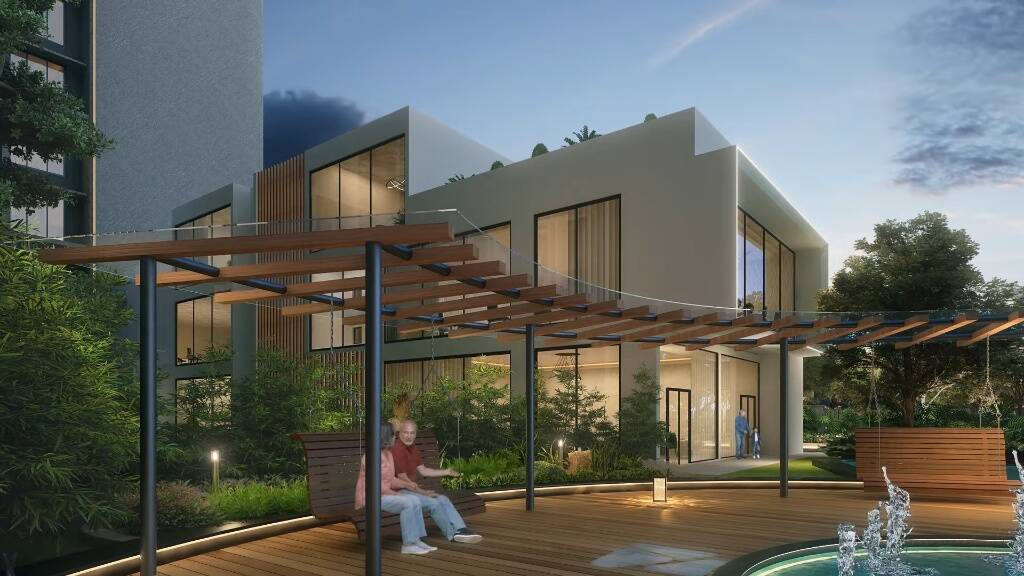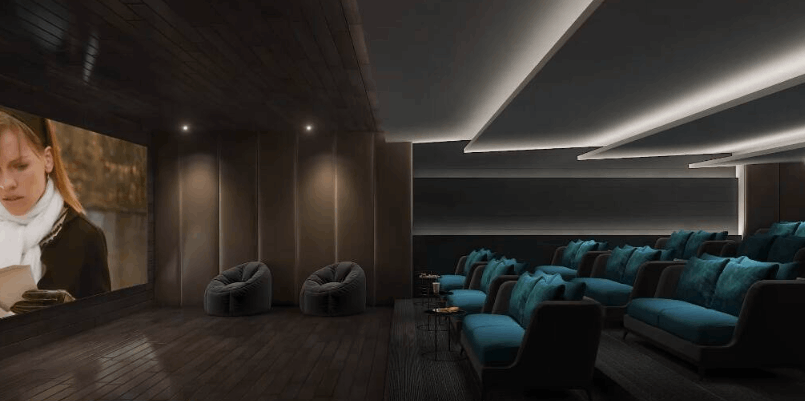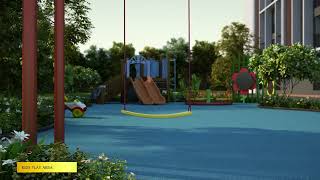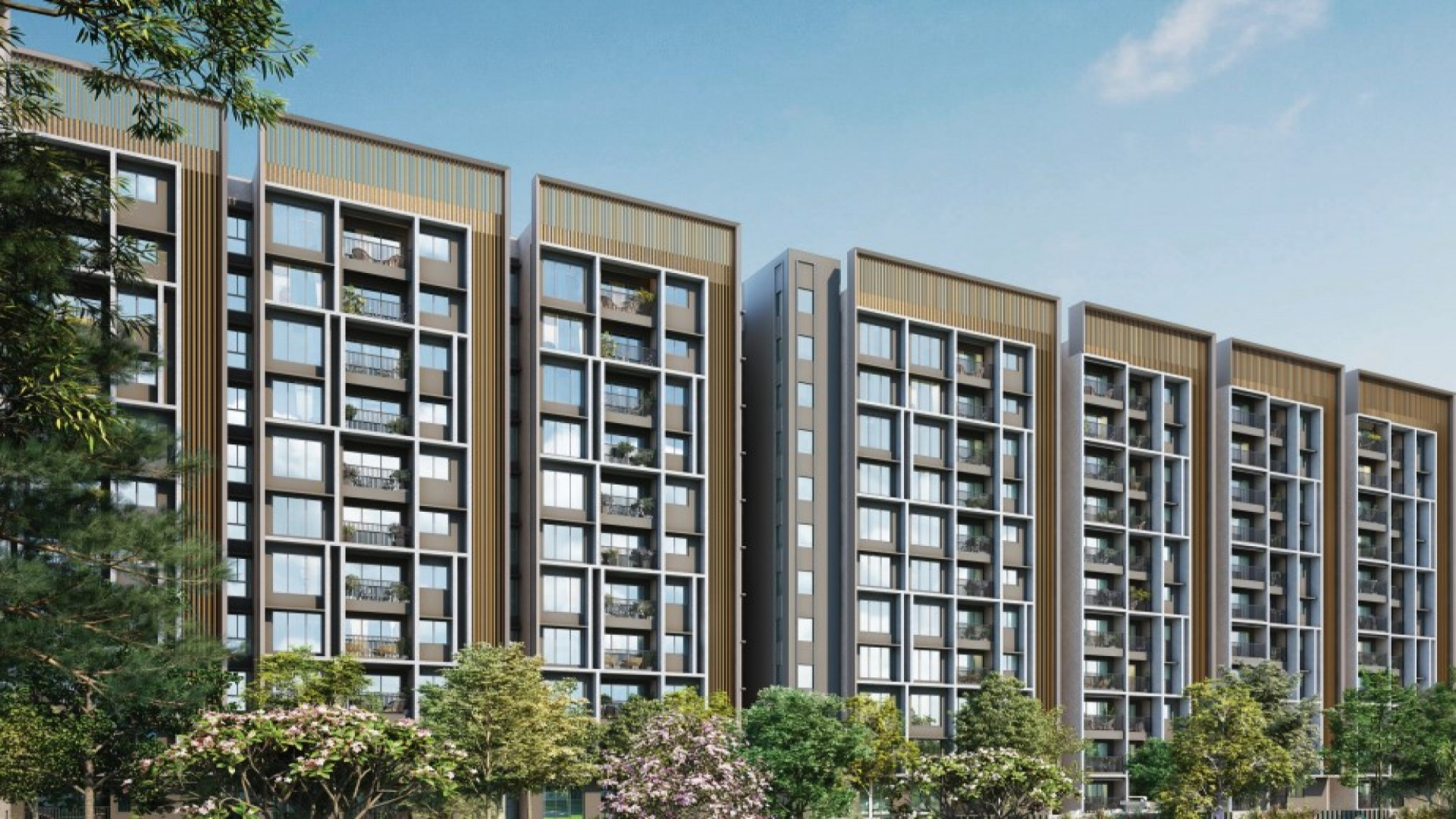Casagrand Keatsway
Rs.72 Lakhs Onwards.Casagrand Keatsway
Casagrand Keatsway
Casagrand Builder Private Limited is a real estate enterprise committed to building aspirations and delivering value. In the last seventeen years, we have developed over 36 million sqft of prime residential real estate across Chennai, Bengaluru, and Coimbatore. Over 27,000 happy families across 140+ landmark properties stand testimony to our commitment.
In the seventeen years of our journey, we at Casagrand are all set to progress further forward with projects worth over Rs 8000 crores in the pipeline.
Salient Features:
Beautifully crafted 286 apartments on a sprawling 3.74 acres
Basement + Ground Floor + 10 floors building structure
Meticulously designed 2, 3 & 4 BHK apartment community
60+ lifestyle amenities & features like gym, swimming pool, kids play area, indoor games room, amphitheatre and many more
Offers a 5-star clubhouse of 8500 sft equipped with recreational amenities
77% of landscaped area for ample light & ventilation
100% Vaastu compliant homes with zero dead space
Surrounded by prominent IT/ITES companies, schools, colleges, hospitals & entertainment hubs.
Create a unique narrative for an unparalleled living experience.
a lovely neighbourhood of luxurious residences. The ideal location for anyone who want to avoid their daily drive to work while still being removed from the hustle and bustle of city life. It is a marvelous Residential development in Nagavara, a posh locality in Bangalore having all the utilities and basic needs within easy reach.
Enjoy the comfort of a clubhouse that is completely furnished and offers a variety of recreational activities, such as a swimming pool, gym, health club, indoor badminton court, party rooms, billiards, table tennis, board games, reading room, and space for a child care facility.
An outdoor games area, an elders' park, a kids' play area, and a pet park are all located in the open space. They all make sure that the neighborhood's needs are satisfied. Come in with your family to experience a basic urban lifestyle in the digital age. Explore Casagrand Keatsway, your home. Learn about a lifestyle that is genuinely exceptional.
To put it simply, Casagrand Keatsway was meticulously constructed to make you fall in love with your loved ones, friends, and life all over again.
Unit Configuration
Unit Types Super Built-up Area Price
2 BHK 1090 - 1092 Sq.ft Rs.72 L.
3 BHK 1745 - 1889 Sq.ft Rs.1.08Cr.
4 BHK 2268 sq.ft Rs.1.45 Cr.
Amenities - Casagrand Keatsway
Society :
24Hrs Water Supply
Amphitheater
Audio Visual Hall
Basket Ball Court
Business Center
Car Wash
CCTV Cameras
Club House
Compound
Convenience Store
Covered Car Parking
Cricket Court
Cycling Track
Day care center
Entrance Gate With Security Cabin
Gaming Cafe
Gated Community
Gym
Indoor Games
Jogging Track
Kids Pool
Landscaped Garden
Lawn
Library
Lift
Lobby
Lounge
Maintenance Staff
Meditation Hall
Multipurpose Games Court
Party Area
Pets Park
Play Area
Rain Water Harvesting
Recreation
Rock Climbing
Sand Pit
Seating Area
Skating Rink
Street Light
Swimming Pool
Table Tennis
Tennis Court
Terrace Party Area
World Class Open Air Fitness Gym
EV Charging Point
24Hrs Backup Electricity for Common Areas
Sewage Treatment Plant
Tree-lined Avenues
Yoga Deck
Indoor:
Barbecue.
Fire Safety.
Multipurpose Hall.
Specifications - Casagrand Keatsway
General:
1.STRUCTURE
Structural System : RCC Framed Structure designed for seismic compliant (Zone 2)
Masonry : : 200mm for external walls & 100mm for internal walls
Floor- Floor height (incl. slab) : Will be maintained at 2950mm
ATT : Anti–termite treatment will be done.
2. WALL FINISH
Internal walls : Finished with 2 coats of putty, 1 coat of primer & 2 coats of Emulsion
Ceiling : Finished with 2 coats of putty, 1 coat of primer & 2 coats of Emulsion
Exterior walls : Exterior faces of the building will be finished with 1 coat of primer
& 2 coats of Emulsion paint with color as per architect design
Bathroom :: Ceramic Tile up to false ceiling height of size 300x600mm & above false ceiling will be finished with a coat of primer
Kitchen : Ceramic wall tile of size 300x600mm for a height of 600mm above the counter top finished
Toilet ceiling : Grid type false ceiling.
3.FLOOR FINISH
Living, Dining, Bedrooms & Kitchen : Vitrified tiles of size 600x600mm
Bathroom : Anti-skid ceramic tiles of size 300x300mm
Balcony & Utility : Anti-skid ceramic tiles of size 300x300mm
Private open terrace (if applicable) : Pressed tiles finish.
4.KITCHEN & DINING
Kitchen : Platform will be finished with granite slab of 600mm wide at height of 800mm from the finished floor level
Electrical point : For chimney & water purifier
CP fitting : Kohler/ American standard/ Equivalent
Sink : Single bowl SS sink with drain board.
5. BALCONY
Handrail : MS handrail as per architect’s design.
6. BATHROOMS
CP fittings & sanitary fixture : Kohler/ American standard/ Equivalent
One of the Bathroom : Wall mounted WC with cistern, Health faucet, Single lever diverter,
Overhead shower, hand shower and granite counter top wash basin
Other Bathrooms : Wall mounted WC with cistern, Health faucet, Single lever diverter, Overhead shower and wall hung wash basin.
7. JOINERY
a. DOORS
Main door : Good quality veneer door of size 1050x2100mm with polish finish : Ironmongeries like Digital Door lock of Yale or equivalent, tower bolts, door viewer, safety latch, magnetic door catcher, etc.
Bedroom doors : Good quality skin door of size 900 X 2100mm with paint finish : Ironmongeries like Godrej or equivalent lock, door bush, tower bolt, etc.
Bathroom doors : Good quality FRP door of size 750 X 2100mm with paint finish : Ironmongeries like thumb turn lock of Godrej / equivalent without key, door bush, etc.
b. WINDOWS
Windows : Aluminum windows with sliding shutters & plain glass
French doors : Aluminum doors with sliding shutters & toughened glass
Ventilators : Aluminum ventilators of fixed / open-able shutter for ODU access (wherever applicable).
8. ELECTRICAL POINTS
Power Supply : 3 PHASE power supply connection
Safety device : MCB & ELCB (Earth leakage Circuit breaker)
Switches & sockets : Modular box & modular switches & sockets of good quality IS brand
Wires : Fire Retardant Low Smoke (FRLS) copper wire of good quality IS brand
TV : Point in Living & one of the bedroom and provision in other bedrooms
Telephone : Point in Living & one of the bedroom
Data : Point in Living & one of the bedroom
Split- air conditioner : Points in all bedrooms and provision in Living / Dining
Exhaust fan : Points in all bathrooms
Geyser : Points in all bathrooms
Back-up : 750W for 4BHK, 600W for 3BHK, 500W for 2BHK & 400W for 1BHK.
SPECIFICATIONS COMMON TO BUILDING COMPLEX
COMMON FEATURES:
1. Lift : Elevators of 10 passengers automatic lift will be provided
2. Back – up : 100% Power backup for common amenities such as Clubhouse, Lifts, STP, WTP & selective common area lighting
3. Name board : Apartment owner name will be provided in ground Level
4. Lift fascia : Granite / equivalent cladding
5. Lift Lobby : Granite flooring @ ground level & Tile flooring @ other levels
6. Staircase floor : Granite flooring
7. Staircase handrail : MS handrail with enamel paint finish
8. Terrace floor : Pressed tile flooring.
OUTDOOR FEATURES:
1. Water storage : Centralized UG sump with WTP (Min. requirement as per water test report)
2. Rain water harvesting : Rain water harvesting system as per site requirement
3. STP : Centralized Sewage Treatment plant
4. Safety : CCTV surveillance cameras will be provided all-round the building at pivotal Locations in ground level
5. Walkway : Walkway spaces well defined as per landscape’s design intent
6. Security : Security booth will be provided at the entrance/exit
7. Compound wall : Site perimeter fenced by compound wall with entry gates for a height of 1800mm as per design intent
8. Landscape : Suitable landscape at appropriate places in the project as per design intent
9. Driveway : Convex mirror for safe turning in driveway in / out
10. Internal Driveway : Interlocking paver block/equivalent flooring with demarcated driveway as per landscape’s design intent.
Location Advantage :
LOCATION / LANDMARK/ ENTITY
Bengaluru East Railway Station - 6.6 Kms
Bengaluru Cantonment Railway Station - 12.6 Kms
Krishnarajapuram Railway Station - 11.1 Kms
Yeshwanthpur Railway Station - 13 Kms
Hebbal Railway Station - 6.9 Kms
Majestic Bus stand - 15.3 Kms
KSR Bengaluru City Railway Junction - 16.4 Kms
Kempegowda International Airport Bengaluru - 25.1 Kms
Baiyappanahalli Metro Station - 9.8 Kms
Upcoming Nagavara Metro Station - 2.4 Kms
EMPLOYMENT HUBS
Manyata Embassy Business Park-Back gate - 3.8 Kms
Manyata Embassy Business Park-Main entrance - 5 Kms
Karle Town Centre - 4.7 Kms
Bhartiya City SEZ - 6 Kms
Upcoming L&T Tech Park - 8.1 Kms
Bagmane Tech Park - 12.2 Kms
KIADB Aerospace SEZ - 22 Kms
SCHOOLS
Prestige International School - 1.7 Kms
Broadvision World School, Hennur Cross - 1.7 Kms
United International School - 5.6 Kms
Legacy School, Kothanur - 3.4 Kms
Royale Concorde International School, Kalyan Nagar - 4 Kms
Vidya Niketan School, Hebbal Kempapura - 6.4 Kms
Jain Heritage School, Hebbal Kempapura - 5.8 Kms
New Baldwin International School, Banaswadi - 6.5 Kms
Wisdom Monfort International School - 6.3 Kms
Hegemony Global School - 4 Kms
Vidyabharathi Public School - 1.7 Kms
HP Newtown Public School - 1.4 Kms
Karnataka Public School - 5.4 Kms
Rashtrotthana Vidya Kendra - 3.5 Kms
New Horizon International School - 4.5 Kms
Riverstone International School - 2.6 Kms
Bangalore International School - 1.3 Kms
Vibgyor High School , Hennur - 2 Kms
HMR International School - 2.8 Kms
Shree Sharada Vidyaniketan - 2.4 Kms
St.Vincent Pallotti School - 3 Kms
CMR National Public School - 4 Kms
North Hills International School - 6.9 Kms
The Princeton School - 3.9 Kms
COLLEGES
Kristu Jayanti College - 2.4 Kms
Golden Institute of Nursing Science - 4.2 Kms
Manipal Academy of Higher Education - 5.2 Kms
KNS Institute of Technology - 6.5 Kms
Reva University - 8.6 Kms
St. Xavier's PU & Degree College - 3.8 Kms
Indian Academy Group of Institutions - 2.7 Kms
Royal College of Mangagment Studies - 3.1 Kms
CMR University - 4.8 Kms
Ebenezer Group of Institutions - 5.2 Kms
Vijaya Vittala Institute of Technology - 6.2 Kms
HOSPITALS
Cratis Hospital - 1.4 Kms
Regal Kidney and Multi Speciality Hospital - 5.0 Kms
Manipal Hospital Hebbal - 7.7 Kms
Bangalore Baptist Hospital - 7.1 Kms
Aster CMI Hospital, Hebbal - 8.0 Kms
JMJ Hospital - 2.6 Kms
Sakaria Hospital - 4.1 Kms
North Bangalore Hospital - 3.7 Kms
Cura Multispeciality Hospitals - 4.2 Kms
Trust-In Hospital - 7.0 Kms
Eesha Multispeciality Hospital - 5.8 Kms
Zion Hospitals - 5.1 Kms.
SHOPPING & ENTERTAINMENT
Elements Mall - 1.8 Kms
D Mart, Hennur - 2.4 Kms
Decathlon, Hennur Road - 3.5 Kms
Byg Brewski Brewing Company - 4.1 Kms
Esteem Mall - 6.8 Kms
RMZ Galleria Mall - 10.6 Kms
Bhartiya Mall Of Bengaluru - 6 Kms
Royal Orchid Resort & Convention Centre - 9 Kms
Gopalan Signature Mall - 10.9 Kms
Gopalan Grand Mall - 9.7 Kms
Orion Avenue Mall - 8.6 Kms
Upcoming Phoenix Mall Of Asia, Byatarayanapura - 8.3 Kms
NEIGHBORHOODS
Rammurthy Nagar - 6.7 Kms
Thanisandra - 1.7 Kms
Hennur - 2.6 Kms
Banaswadi - 6.3 Kms
Kalyan Nagar - 3.7 Kms
Horamavu Agara - 4.1 Kms
Nagawara - 4.5 Kms
Jakkur - 3.8 Kms
Hebbal - 5.8 Kms
RT Nagar - 7.2 Kms
Yelahanka - 12.3 Kms
MG Road - 12.2 Kms.

Levels
-

Beds
4
.png)
Baths
4





