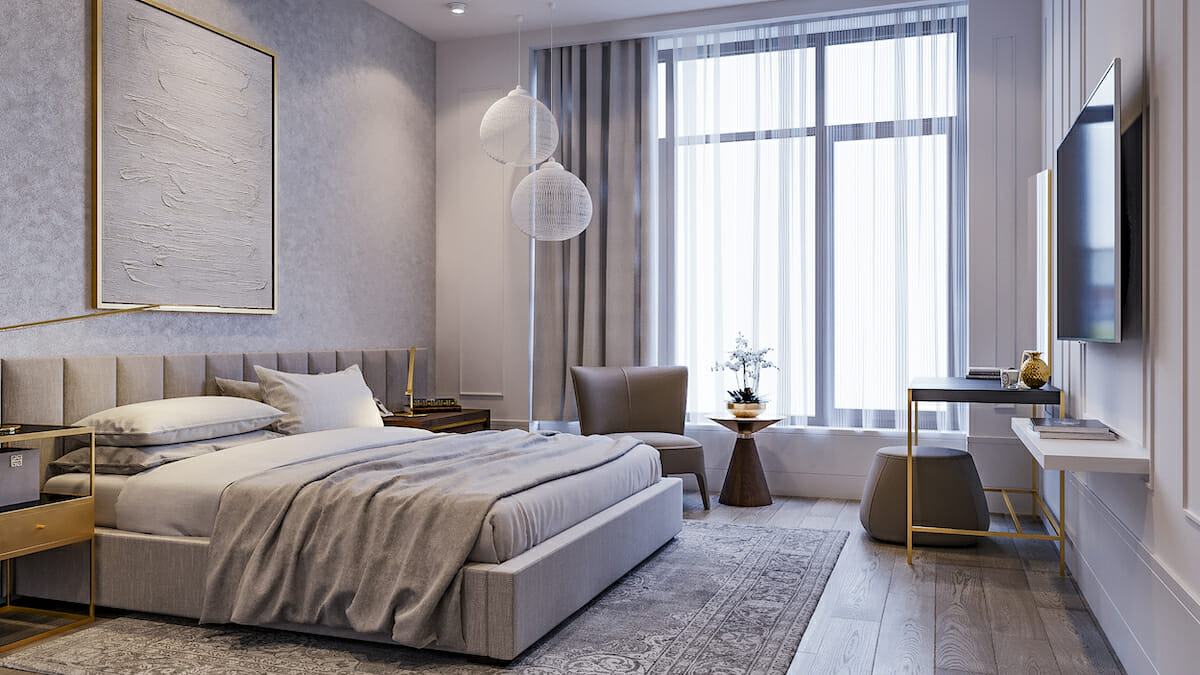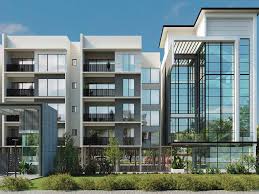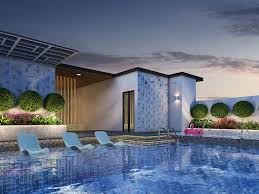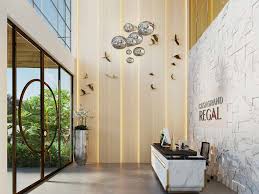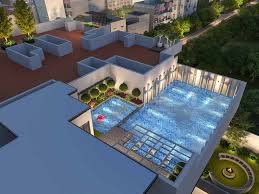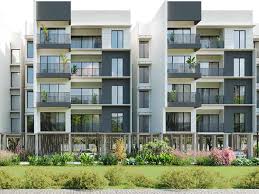Casa Grand Regal.
Rs.96 Lakhs.Onwards.Casa Grand Regal.
Casa Grand Regal.
Welcome to Casagrand Regal – our exclusive 3 BHK residential haven, where luxury meets tranquility for a truly unparalleled living experience. Nestled within a meticulously planned landscape spanning across 1.43 acres, our community exudes sophistication and allure at every corner. With round-the-clock security, majestic entrance, grand archway, water feature, and contemporary architecture the project is meticulously designed to elevate your lifestyle. Embrace the serenity of vast green spaces and amenities tailored to residents of all ages, ensuring a family-friendly environment.
Configurations
BHK UnitType Built-up Area Price. Per Sq.ft Price Range.
3BHK Appartment 1621Sq.ft - 1739Sq.ft Rs.5399/Sq.ft. Rs.96Lakhs. Onwards.
Salient Features.
72 elegantly crafted 3 BHK superior homes amidst 1.43 acres
Community with large podium, grand entry portal with controlled entry and exit, an entrance with front water feature and dedicated drop zone.
40 lifestyle amenities of outdoor and indoor recreational facilities with 5500 sft of 5-star club house
1300 sft swimming pool and kids pool with interactive water play jets for kids
55% of area solely dedicated for landscape
Full height windows and french doors designed to offer 3 times greater light, ventilation and beautiful views.
Superior Homes.
A PREMIUM COMMUNITY FOR A SUPERLATIVE LIFE.
Premium community design – Finely crafted community set amidst 1.43 acres of area planned with large podium and vast green spaces.
24×7 security – The project has grand entry portal with controlled entry and exit facilitated with CCTV surveillance at pivotal points ensures 24×7 security.
Grand archway – welcomes one into the community with its grandness enhanced with front water feature and dedicated drop zone.
Contemporary elevation with lighting uplifts the building exteriors and landscape creating interest in the community.
75% of open space & 33500 sqft area solely dedicated for landscape sprawled with amenities and multiple entertainments for residents of all age groups.
Kids & senior citizen friendly community – Meticulous planning has been done to ensure the community is a kids & senior citizen friendly community.
Swimming pool with deck area of size 1300 sqft.
40 LIFESTYLE AMENITIES
40 Lifestyle amenities of outdoor and indoor recreational facilities are sprawled across the project enhancing the social environment and liveliness of the community.
Kids friendly amenities – Apart from general amenities like kids play area in the community has unique kids friendly amenities like rock climbing wall, jungle gym, chalk board wall and kids pool which instill social interaction among the kids.
Fun and recreational amenities – such as, half basketball, outdoor board games and indoor games room etc. intended to enhance the sportsmanship of the community.
Activities for every age group – The amenities are planned for the healthy lifestyle of residents of all age groups.
Senior citizen friendly – The amenities like reflexology pathway, senior citizen court are planned for the elderly people.
Social gathering spaces – Such as amphitheatre, open party lawn and open barbeque, natural tree court area encourage social activity in the community.
Way to healthy life – Outdoor fitness amenities like outdoor gym encourages residents of all age groups to spend couple of minutes for their healthy life.
Significance of natural and serene living – Sensory garden, aromatic garden, zen garden, maze garden is surrounded by greenspace gives you the chance of enjoy the serene.
Enjoy the serene outdoors by relaxing in the hammocks in woods.
INDULGE IN MOST FINEST CLUBHOUSE
5-star Clubhouse of 5500 sqft is equipped with world-class amenities and plush interiors.
Grand double height reception lobby with spacious lounge welcomes one into the interior of the clubhouse.
Club indoor amenities such as multipurpose hall, AV room, indoor games like, table tennis, foosball table, billards table and kids play area with adventure corner with wall climbing and ball pool with slide gives added luxury in the community.
Exclusive Gym – with top notch features like cross fit corner, aerobics / yoga zone, boxing corner take work out to next level.
Swimming pool – The swimming pool designed along with the adults pool and kids pool which has interactive water play jets for kids.
Kids pool and water jets – The interactive water features gives the kids an added entertainment along with water jets.
UNMATCHED INTERIOR PLANNING
Spacious planning of homes with bigger sized bedrooms, toilets of minimum size 8’x5’ and dedicated utility area.
Full height windows and french doors designed to offer 3 times greater light, ventilation and beautiful views than other homes.
Ensuring beautiful views – All homes are designed in such a way that they overlook landscape area that makes each balcony and bedroom enjoying a good view and ventilation.
Zero dead space – Internal and external spaces have been designed with zero space wastage, giving you maximum usable area in your apartment.
No overlooking units – To ensure more privacy and security, units have been designed in such a way that the entrance doors do not face each other.
Lighting and ventilation – All windows, OTS, cutouts, shafts ensure ventilation not only within your apartment but also in the corridors.
Planned ODU locations – Designed to avoid any view or obstruction to other apartments and well-hidden to make sure that no air conditioner is visible on the facade of the building.
VAASTU COMPLIANCE FOR ENHANCING A POSITIVE LIVING
All the kitchens are Southeast or Northwest kitchen.
No apartments have toilets in Southwest or Northeast
All Units have a bedroom in South west corner
North facing headboards are avoided in every room
SUPERIOR SPECIFICATION
Grand main door with veneer finish gives a royal welcome to your home
Digital lock for main door – New generation digital lock system with which you can unlock your door with a simple touch and can share the digital key to any visitors
Premium Bathroom Specification – Counter top washbasin and overhead shower with hand shower for master bathrooms with premium branded bathroom fittings gives a royal look to all the bathrooms.
High end designer tiles used for flooring and bathroom walls.
SS sink – Superior quality of stainless-steel sink with drain board facilitated with swivel tap
All sliding doors and windows are aluminum – finish which gives the flawless elegance to the interiors.
INDOOR AMENITIES
MULTIPURPOSE HALL
KIDS PLAY AREA
ADVENTURE CORNER WITH WALL CLIMBING
BALL POOL WITH SLIDE
GYM
AEROBICS / YOGA ZONE
CROSSFIT CORNER
BOXING CORNER
BOARD GAMES
INFORMAL SEATING
TABLE TENNIS
BILLARDS TABLE
FOOSBALL TABLE.
ASSOCIATION ROOM
AV ROOM
OUTDOOR LOUNGE
SWIMMING POOL AMENITIES
ADULTS POOL
KIDS POOL
INTERACTIVE WATER JETS
POOL SIDE LOUNGES
OUTDOOR AMENITIES
PICKUP / DROP OFF ZONE
JUNGLE GYM
PAVILION
AMPHITHEATER
OUTDOOR GYM
HALF BASKETBALL
ROCK CLIMBING WALL
KID’S PLAY AREA
SENIOR CITIZEN COURT
REFLEXOLOGY PATHWAY
HAMMOCK GARDEN
SENSORY GARDEN
OPEN PARTY LAWN
OPEN BARBEQUE
BOARD GAMES
MAZE GARDEN
CHALK BOARD WALL
AROMATIC GARDEN
ZEN GARDEN
NATURAL TREE COURT.
TRANSPORTATION
Bengaluru East Railway Station – 19 mins
Bengaluru Cantonment Railway Station – 31 mins
Krishnarajapuram Railway Station – 27 mins
Yeshwanthpur Railway Station – 34 mins
Hebbal Railway Station – 19 mins
Majestic Bus Stand – 40 mins
KSR Bengaluru City Railway Junction – 45 mins
Kempegowda International Airport Bengaluru – 43 mins
Baiyappanahalli Metro Station – 24 mins
Upcoming Nagavara Metro Station – 9 mins
EMPLOYMENT HUBS
Manyata Embassy Business Park – 13 mins
Manyata Embassy Business Park – 15 mins
Karle Town Centre – 15 mins
Bhartiya City SEZ – 16 mins
Upcoming L&T Tech Park – 22 mins
Bagmane Tech Park – 33 mins
KIADB Aerospace SEZ – 37 mins.
SCHOOLS
Prestige International School – 6 mins
Broadvision World School, Hennur Cross – 7 mins
United International School – 13 mins
Legacy School, Kothanur – 10 mins
Royale Concorde International School – 13 mins
Vidya Niketan School, Hebbal Kempapura – 22 mins
Jain Heritage School, Hebbal Kempapura – 19 mins
New Baldwin International School,Banaswadi – 18 mins
Wisdom Monfort International School – 18 mins
Hegemony Global School – 14 mins
Vidyabharathi Public School – 9 mins
HP Newtown Public School – 7 mins
Karnataka Public School – 15 mins
Rashtrotthana Vidya Kendra – 12 mins
New Horizon International School – 11 mins
Riverstone International School – 9 mins
Bangalore International School – 6 mins
Vibgyor High School , Hennur – 7 mins
HMR International School – 11 mins
Shree Sharada Vidyaniketan – 10 mins\
St. Vincent Pallotti School – 11 mins
CMR National Public School – 12 mins
North Hills International School 21 mins
The Princeton School – 9 mins.
COLLEGES
Kristu Jayanti College – 8 mins
Golden Institute of Nursing Science – 14 mins
Manipal Academy of Higher Education – 15 mins
KNS Institute of Technology – 19 mins
Reva University – 21 mins
St. Xavier’s PU & Degree College – 14 mins
Indian Academy Group of Institutions – 9 mins
Royal College of Mangagment Studies – 10 mins
CMR University – 14 mins
Ebenezer Group of Institutions – 13 mins
Vijaya Vittala Institute of Technology – 15 mins
HOSPITALS
Cratis Hospital – 6 mins
Regal Kidney and Multi Speciality Hospital – 15 mins
Manipal Hospital Hebbal – 25 mins
Bangalore Baptist Hospital – 20 mins
Aster CMI Hospital, Hebbal – 23 mins
JMJ Hospital – 11 mins
Sakaria Hospital – 15 mins
North Bangalore Hospital – 12 mins
Cura Multispeciality Hospitals – 14 mins
Trust-in Hospital – 18 mins
Eesha Multispeciality Hospital – 19 mins
Zion Hospitals – 15 mins
SHOPPING & ENTERTAINMENT
Elements Mall – 7 mins
D Mart, Hennur – 8 mins
Decathlon, Hennur Road – 11 mins
Byg Brewski Brewing Company – 12 mins
Esteem Mall – 23 mins
RMZ Galleria Mall – 28 mins
Bhartiya Mall of Bengaluru – 17 mins
Royal Orchid Resort & Convention Centre – 23 mins
Gopalan Signature Mall – 28 mins
Gopalan Grand Mall – 27 mins
Orion Avenue Mall – 26 mins
Upcoming Phoenix Mall of Asia,Byatarayanapura – 22 mins.

Levels
-

Beds
3
.png)
Baths
3

