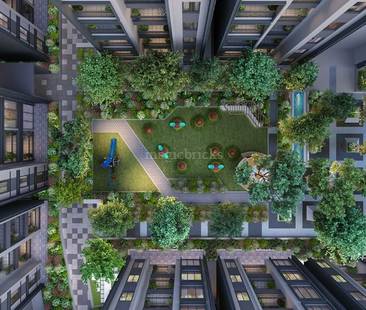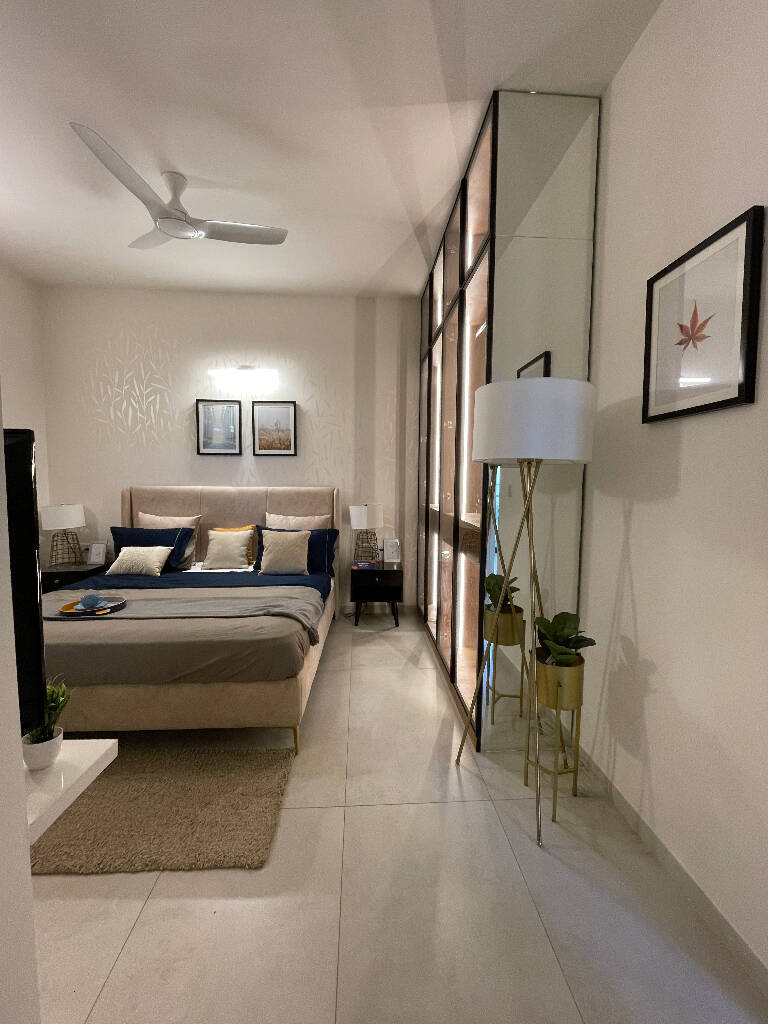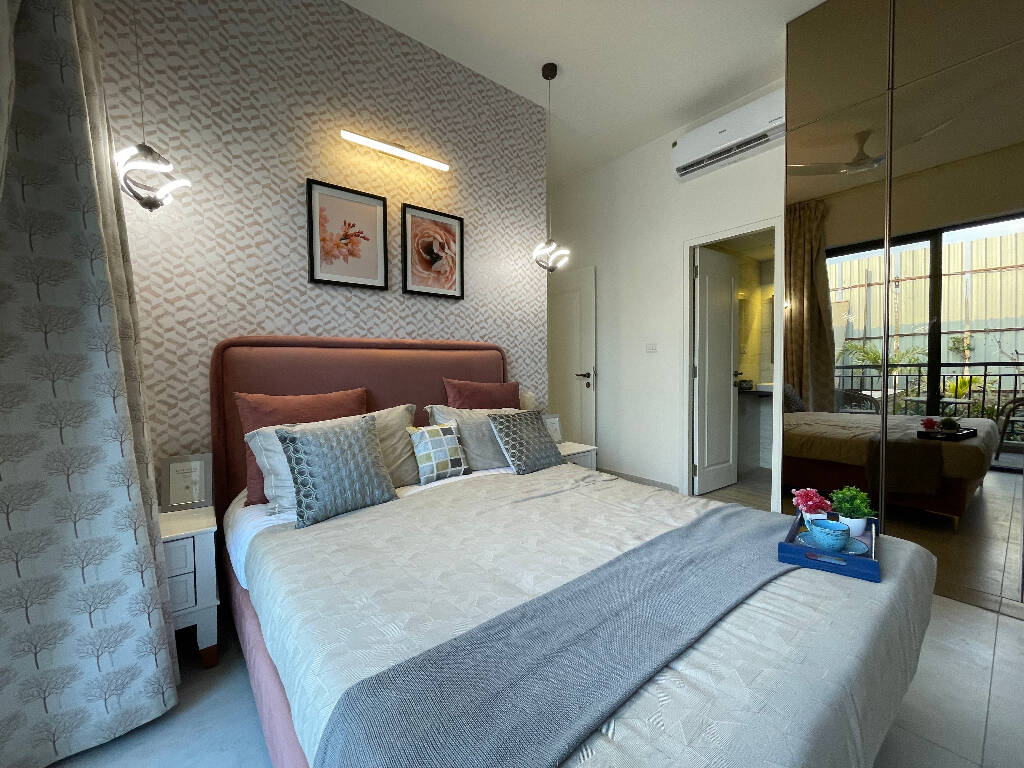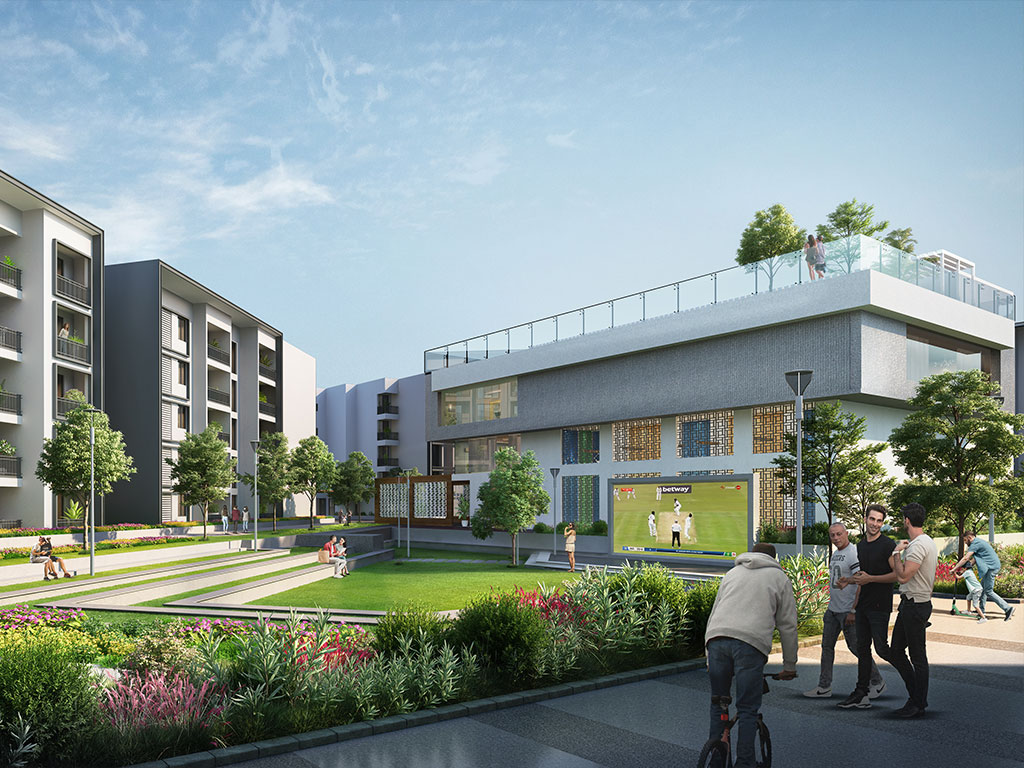Casa Grand Hazen.
Rs.70Lakhs.Onwards.Casa Grand Hazen.
CASAGRAND HAZEN
Overview:
The lifestyle at Hazen is one of exclusivity and privilege. Modern day conveniences are deftly weaved into your home and the community as a whole to give unparalleled experiences. Every home employs clever use of space, light, functionality and aesthetics to impart an aura of warmth and joy. Coupled with this are the world-class lifestyle amenities that make living at Hazen a perpetual joy.
Experience luxury, superiority and an extraordinary lifestyle at Casagrand Hazen!.
Phase 1
BHK Unit Type Built Type Price Per Sqft. Price Range.
1BHK Compact 630Sqft - 1003Sqft Rs.6199/Sq.ft Rs.39.05Lakhs.Onwards.
2BHK Elite 999Sqft - 1354Sqft Rs.6199/Sq.ft Rs.61.92Lakhs.Onwards.
Phase 2
BHK Unit Type Built Type Price Per Sqft. Price Range.
2BHK Elite 1188Sqft-1354Sqft Rs.5899Sqft. Rs.70.09Lakhs Onwards.
Amenities:
INDOOR AMENITIES
ENTERTAINMENT:
Multipurpose Party hall
3D Home Theatre
Business centre
Guest entertainment lounge
Guest Room
Salon and spa
Café counter
HEALTH AND FITNESS:
Gym
Interactive Gym
Cross fit Corner
Boxing corner
Weightlifting
Yoga
Aerobics / Dance floor
Sauna
Steam
Jacuzzi
KIDS FUN AND RECREATION:
Virtual reality games
Interactive wall and floor games
Augmented Rock climbing wall
Gaming Arcade
Hookey ring toss
Ball pool
Magnetic wall games
INDOOR GAMES:
Badminton court
Squash Court
Table tennis
Snooker
Board games
Foosball
Dart wall
Video Game
KIDS LEARNING AND DEVELOPMENT:
Learning Centre
Day care centre
Kids waiting lounge
Art and Craft Corner
short story vending machine
Clipping board
FACILITIES:
Association room
Convenience Store
Laundry / Ironing shop
Electric Car charging Bay
Car wash Bay
Air filling station
Drivers/ Maid dormitory
Drivers/ Maid Toilet
SWIMMING POOL AMENITIES:
Swimming Pool
Pool side Barbeque
Kids Pool
Water play jets
Pool side lounges
OUTDOOR AMENITIES:
KIDS OUTDOOR AMENITIES
Multi-purpose sports court
Basket ball practise court for kids
Skating / Mini hockey rink
Kids drop off zone
Bicycle racks with bicycles
Play walk fun zone
Outdoor kids hobby zone
Cricket net
Bowling Alley
Bobble ride for kids
Rock climbing wall
Jungle gym
Science park
Kids congregation corner
Cycling track
Tree house
Sand pit
Pet park
Hammock zone
Tree court
Trampoline
Swing lawn
Hop scotch
Giant chess
Sensory play area
Obstacle arena
Giant Snake & Ladder
Kids running track
Cognitive play area
Hedge Maze garden
OUTDOOR AMENITIES
Amphitheatre
Spill over party lawn with staging deck
Barbeque corner
Walking / jogging track
Meditation deck
Reflexology walkway
Sports Viewing Gallery
Senior citizens seating area
Outdoor gym
Outdoor Movie screening wall
Outdoor Yoga
100m Race track
Butterfly park
Leisure seating Bays
Outdoor performing stage
Nanny’s pavilion
Putting Golf
Silent seating zone
Aroma garden
DIY Organic garden
Zen garden
Specifications
Structural System : RCC Framed Structure designed for seismic compliant (Zone 2).
Masonry : 200mm for external walls & 100mm for internal walls.
Floor – Floor height (incl. slab) : Will be maintained at 2950mm.
ATT : Anti–termite treatment will be done.
COMMON FEATURES
Lift : Elevators of 8 passenger lifts will be provided as per requirement.
Backup : 100% Power backup for common amenities such as Clubhouse,
lifts, WTP, STP & selective common area lighting.
Name board : Apartment owner name will be provided in ground floor
Lift facia : Granite / equivalent cladding at all levels.
Lift Lobby : Granite flooring at ground level & tile flooring at other levels.
Corridor : Tile flooring at all levels.
Staircase floor : Granite flooring at ground level & Tile flooring at other levels.
Staircase handrail : MS handrail with enamel paint finish in all floors
Terrace floor: Pressed tile flooring.
OUTDOOR FEATURES:
Water storage : Centralised UG sump with WTP (Min. requirement as per water test report).
Rainwater harvesting : Rainwater harvesting at site.
STP :Centralised Sewage Treatment plant.
Intercom : Intercom will be provided.
Safety :CCTV surveillance cameras will be provided all round the
building at pivotal locations in ground level.
Well defined walkway : Walkway spaces well defined as per landscape design intent.
Security : Security booth will be provided at the entrance/exit.
Compound wall : Site perimeter fenced by compound wall with entry gates for a height of 1800mm as per design intent.
Landscape : Suitable landscape at appropriate places in the project as per design intent.
Driveway: Convex mirror for safe turning in driveway in / out.
External driveway : Interlocking paver block /equivalent flooring with demarcated driveway as per landscape design intent.
Location Advantage:
TRANSPORTATION
Upcoming Hulimavu GateMetro Station – 2.6kms
Gottigere Bus Stop – 2.8kms
Bilekahalli Bus Stop – 4.7kms
Jayadeva Hospital Metro Station – 6.9kms
Majestic Bus Stand – 16.7kms.
KSR Bengaluru City Junction – 16.8kms.
Kempegowda International Airport Bengaluru – 48kms.
Nice Road Junction – 2kms.
COLLEGES
AECS Magnolia Maaruti PU and Nursing College – 0.65kms.
Christ University Bannerghatta Road Campus, Hulimavu – 2.5kms.
Aashvi Degree College – 2.5kms
T John College, Gottigere – 3.9kms
IIM-Bangalore, Bilekahalli – 4.5kms
AMC Engineering College – 4.7kms
BMS College of Commerce and Management, Basavangudi – 12.3kms
BMS College of Engineering, Basavangudi – 12.4kms
EMPLOYMENT HUBS
Divyasree Towers – 6.9kms
IBM Subrahmanya Arcade – 7.5kms
IBC Knowledge Park, SG Palya – 8.5kms
AMR Tech Park – 9kms
Global Tech Park, Langford Gardens – 13kms
SCHOOLS
Vibgyor High School – 2.1kms
BGS National Public School, Hulimavu – 2.7kms
AECS Magnolia School – 2.9kms
Radcliffe School – 2.9kms
Narayana E Techno School, JP Nagar – 4.9kms
Presidency School, Bilekahalli -6.5kms
HOSPITALS
Apollo Hospitals, Bannerghatta – 4.3kms
Fortis Hospital, Bannerghatta Road – 4.5kms
Jayadeva Hospital – 6.8kms
Sagar Hospitals, Jayanagar – 8.5kms
NIMHANS, Bangalore – 9.9kms
SHOPPING & ENTERTAINMENT
Decathlon – 0.65kms
Royal Meenakshi Mall – 1.75kms
D Mart, Gottigere – 1.9kms
Vishal Mega mart – 4.3kms
Eagle Ridge Resort – 4.5kms
Vega City Mall + PVR – 5.5kms
Gopalan Innovation Mall – 6.4kms
Bannerghata National Park – 8.7kms
NEIGHBOURHOODS
Hulimavu – 1.5kms
Kalena Agrahara – 1.6kms
Chandrasekarapura – 1.9kms
Kothnur – 2.5kms
Arekere – 3kms
Akshayanagar – 4kms
Anjanapura Township – 4.5kms
Bommanahalli – 6kms
Begur – 6kms
JP Nagar – 6.5kms
BTM Layout – 7kms
Jayanagar – 8kms
HSR Layout – 8kms
Electronic City – 11kms

Levels
-

Beds
2
.png)
Baths
2





